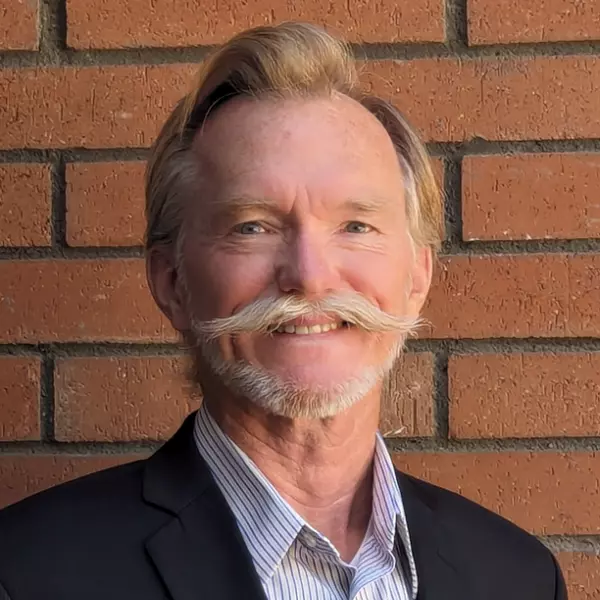$2,985,000
$3,150,000
5.2%For more information regarding the value of a property, please contact us for a free consultation.
10404 N 106TH Place Scottsdale, AZ 85258
4 Beds
7 Baths
8,143 SqFt
Key Details
Sold Price $2,985,000
Property Type Single Family Home
Sub Type Single Family Residence
Listing Status Sold
Purchase Type For Sale
Square Footage 8,143 sqft
Price per Sqft $366
Subdivision Estates At Scottsdale Ranch Unit 1
MLS Listing ID 6840749
Sold Date 06/18/25
Style Other
Bedrooms 4
HOA Fees $594/mo
HOA Y/N Yes
Year Built 1988
Annual Tax Amount $7,246
Tax Year 2024
Lot Size 1.328 Acres
Acres 1.33
Property Sub-Type Single Family Residence
Source Arizona Regional Multiple Listing Service (ARMLS)
Property Description
Discover the pinnacle of luxury in the gated enclave of The Estates at Scottsdale Ranch. Priced well under the recent appraised value, this 8,143 sq ft masterpiece rests on a prized 1.3-acre cul-de-sac lot. Offering four bedrooms plus office or three bedrooms with two offices, each served by seven baths, this residence exudes timeless elegance. Over 5,000 sq ft of Canterra stone, complemented by wood-like flooring, natural light, and an energy-efficient solar system, highlight modern sophistication. The resort-style backyard is an entertainer's dream with an oversized cabana featuring a BBQ, a mesmerizing pool and spa crowned by four waterfalls, and a striking catwalk to the spa's center. Impeccable craftsmanship and modern functionality define this estate, offering epitome of Scottsdale.
Location
State AZ
County Maricopa
Community Estates At Scottsdale Ranch Unit 1
Direction E Shea to south on Via Linda to left (east) on Cochise to north on 106 Pl through gate then immediate left to home on the left.
Rooms
Den/Bedroom Plus 5
Separate Den/Office Y
Interior
Interior Features Granite Counters, Double Vanity, Eat-in Kitchen, Breakfast Bar, Roller Shields, Vaulted Ceiling(s), Pantry, 2 Master Baths, Bidet, Full Bth Master Bdrm, Separate Shwr & Tub, Tub with Jets
Heating Electric
Cooling Central Air, Ceiling Fan(s)
Flooring Vinyl
Fireplaces Type Fire Pit, 3+ Fireplace, Exterior Fireplace, Family Room, Living Room, Master Bedroom, Gas
Fireplace Yes
Appliance Gas Cooktop
SPA Heated,Private
Exterior
Exterior Feature Playground, Private Yard, Storage, Built-in Barbecue
Parking Features RV Access/Parking, RV Gate, Circular Driveway, Side Vehicle Entry
Garage Spaces 3.0
Garage Description 3.0
Fence Block
Pool Heated, Private
Community Features Gated, Tennis Court(s)
View Mountain(s)
Roof Type Other,Reflective Coating,Tile,Built-Up,Concrete,Foam
Porch Patio
Private Pool Yes
Building
Lot Description Sprinklers In Rear, Sprinklers In Front, Corner Lot, Grass Front, Grass Back, Auto Timer H2O Front, Auto Timer H2O Back
Story 1
Builder Name Custom
Sewer Sewer in & Cnctd, Public Sewer
Water City Water
Architectural Style Other
Structure Type Playground,Private Yard,Storage,Built-in Barbecue
New Construction No
Schools
Elementary Schools Laguna Elementary School
Middle Schools Mountainside Middle School
High Schools Desert Mountain High School
School District Scottsdale Unified District
Others
HOA Name Estates SR
HOA Fee Include Maintenance Grounds,Street Maint
Senior Community No
Tax ID 217-34-660
Ownership Fee Simple
Acceptable Financing Cash, Conventional
Horse Property N
Listing Terms Cash, Conventional
Financing Conventional
Read Less
Want to know what your home might be worth? Contact us for a FREE valuation!

Our team is ready to help you sell your home for the highest possible price ASAP

Copyright 2025 Arizona Regional Multiple Listing Service, Inc. All rights reserved.
Bought with RETSY





